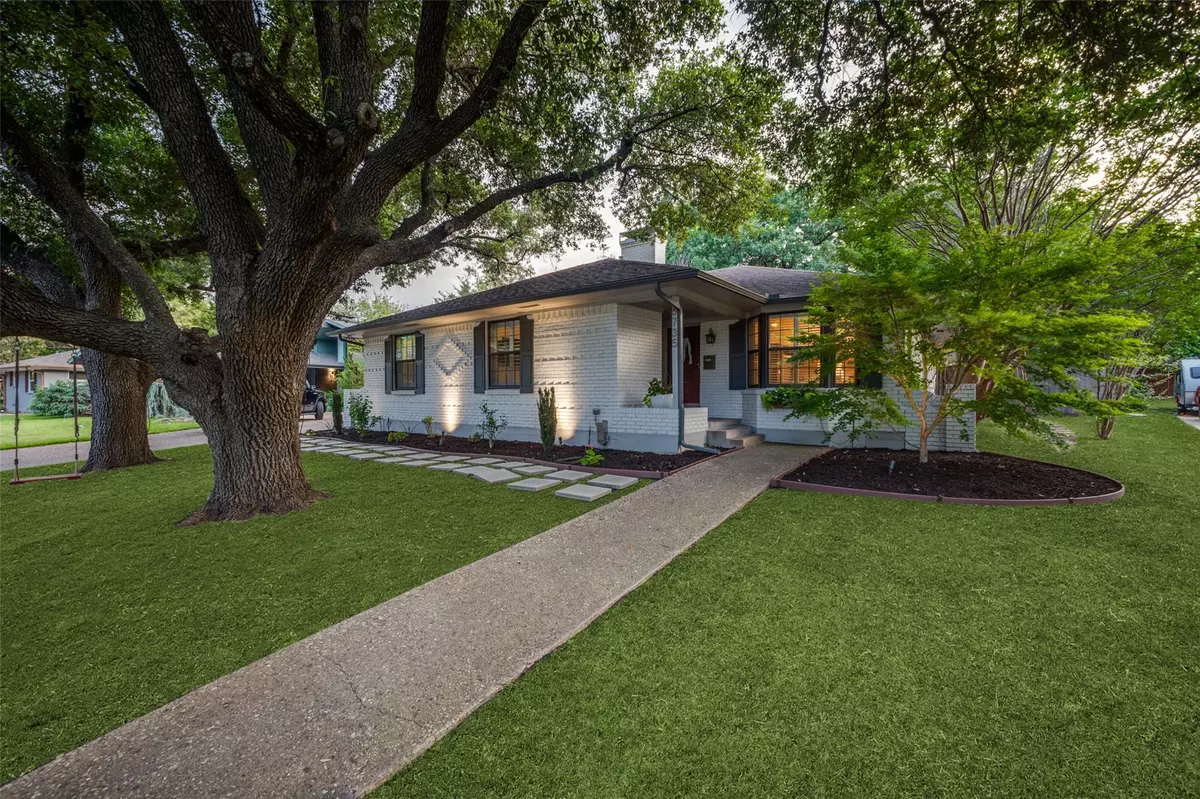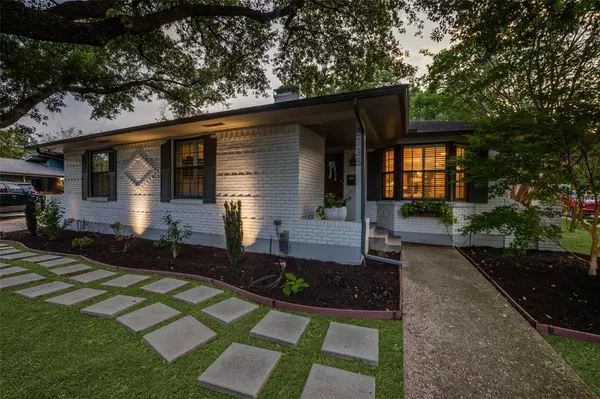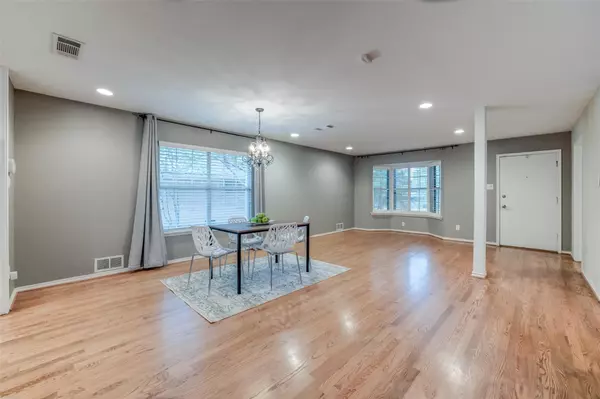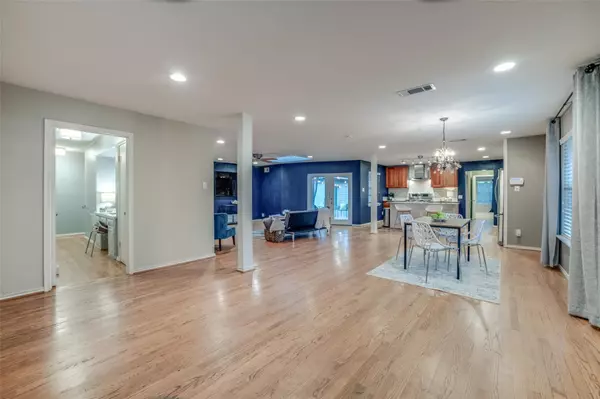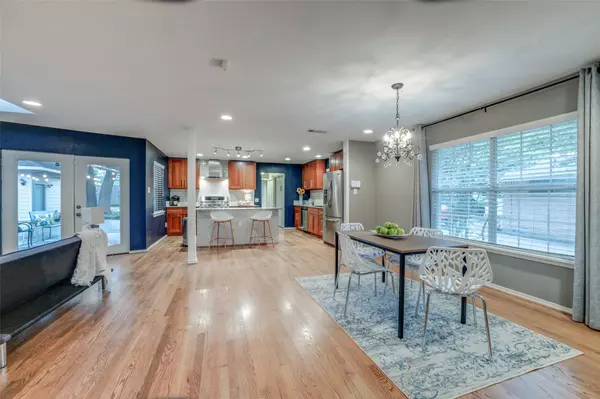For more information regarding the value of a property, please contact us for a free consultation.
6735 Kingsbury Drive Dallas, TX 75231
4 Beds
3 Baths
2,512 SqFt
Key Details
Property Type Single Family Home
Sub Type Single Family Residence
Listing Status Sold
Purchase Type For Sale
Square Footage 2,512 sqft
Price per Sqft $288
Subdivision Merriman Park
MLS Listing ID 20334759
Sold Date 09/06/23
Style Ranch,Traditional
Bedrooms 4
Full Baths 3
HOA Y/N None
Year Built 1962
Annual Tax Amount $14,699
Lot Size 0.259 Acres
Acres 0.259
Property Description
Fabulous updated open floor plan home located in Merriman Park! Bonus this property backs up the So-Pac trail for easy access just pop out your back gate and you are on your way! Walking, biking, running this is unique for the easy access to the trail! Stainless appliances, granite counter tops, and custom kitchen paint color that accent the spacious kitchen. The open floor plan centralizes all the major living areas, cooking, dining and entertaining, great flow for gatherings. The large primary suite is separated from the other three additional bedrooms, making it a fantastic retreat complete with en suite bathroom. The oversized lot with relaxing backyard is complete with a deck for outdoor entertaining, and an electric gate with detached 2 car garage.This home has it all along with front and back sprinkler system, beautiful trees, and central location to dining and shopping.
Location
State TX
County Dallas
Community Curbs, Greenbelt, Sidewalks
Direction NWHY North on North on Town North Dr, West on Kingsbury house is on the left.
Rooms
Dining Room 1
Interior
Interior Features Cable TV Available, Decorative Lighting, Flat Screen Wiring, Granite Counters, High Speed Internet Available, Kitchen Island, Natural Woodwork, Open Floorplan, Pantry
Heating Central
Cooling Central Air
Flooring Carpet, Ceramic Tile, Hardwood, Wood
Fireplaces Number 1
Fireplaces Type Brick, Gas Starter
Appliance Dishwasher, Disposal, Gas Range, Gas Water Heater, Microwave
Heat Source Central
Laundry Electric Dryer Hookup, In Hall, Full Size W/D Area
Exterior
Exterior Feature Rain Gutters, Lighting, Private Yard
Garage Spaces 2.0
Fence Back Yard, Fenced, Wood, Wrought Iron
Community Features Curbs, Greenbelt, Sidewalks
Utilities Available Alley, Cable Available, City Sewer, City Water, Concrete, Curbs, Individual Gas Meter, Individual Water Meter, Sidewalk
Roof Type Composition
Garage Yes
Building
Lot Description Adjacent to Greenbelt, Interior Lot, Landscaped, Lrg. Backyard Grass, Many Trees, Sprinkler System, Subdivision, Undivided
Story One
Foundation Pillar/Post/Pier
Level or Stories One
Structure Type Brick,Wood
Schools
Elementary Schools Hotchkiss
Middle Schools Tasby
High Schools Conrad
School District Dallas Isd
Others
Ownership See Agent
Acceptable Financing Cash, Conventional
Listing Terms Cash, Conventional
Financing Conventional
Read Less
Want to know what your home might be worth? Contact us for a FREE valuation!

Our team is ready to help you sell your home for the highest possible price ASAP

©2024 North Texas Real Estate Information Systems.
Bought with Julie Stauss • Ebby Halliday Realtors


